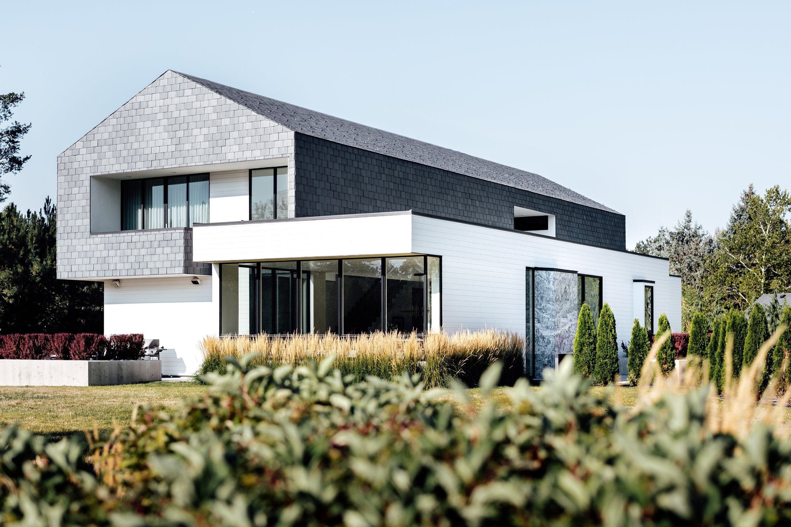
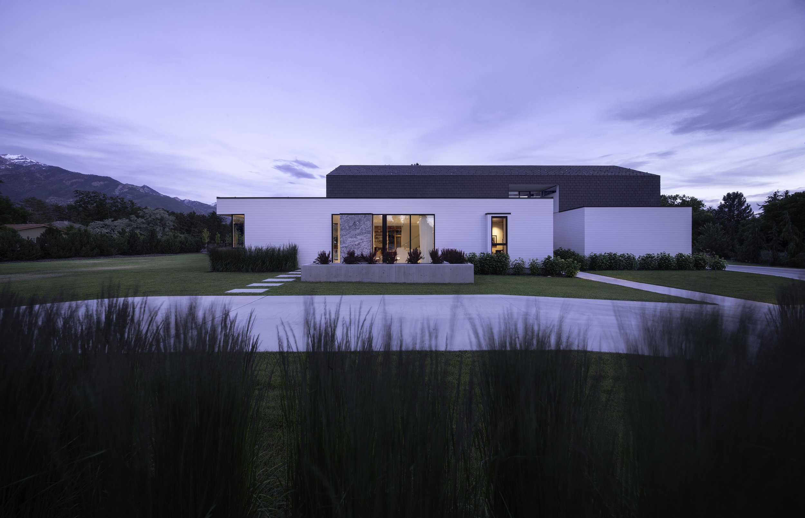
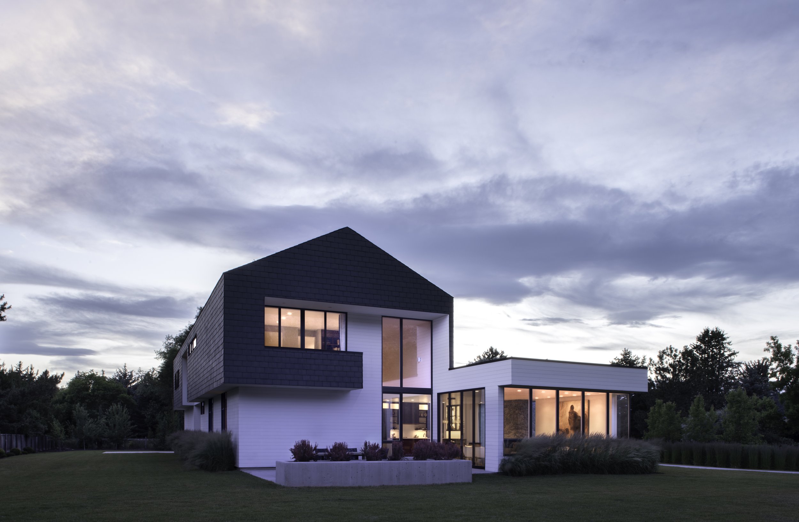
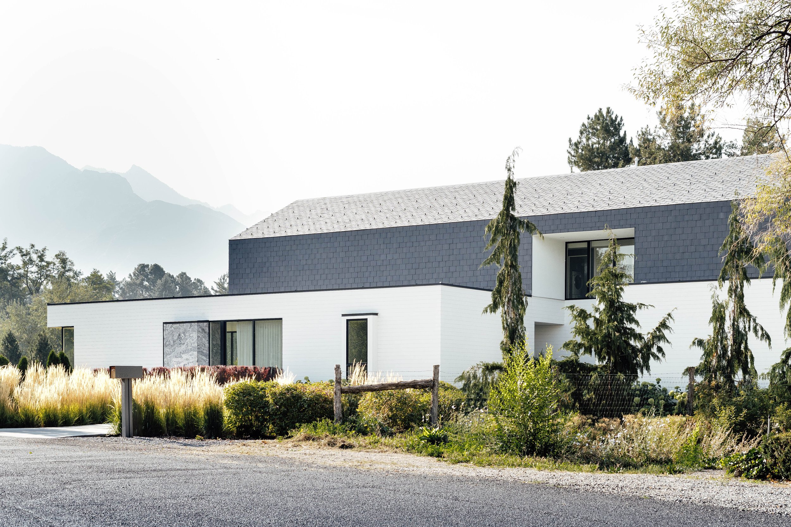
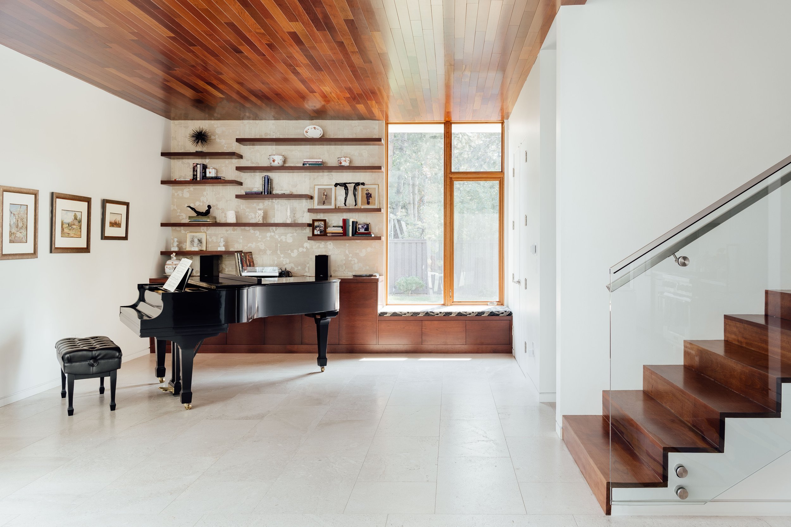
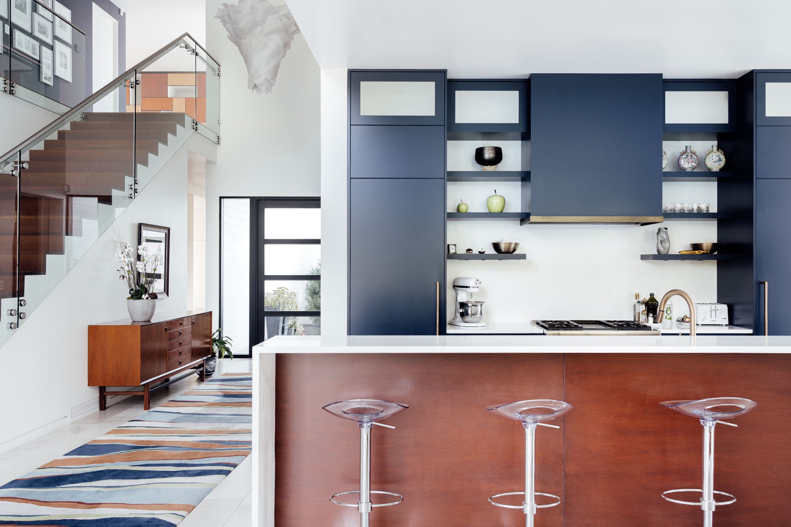
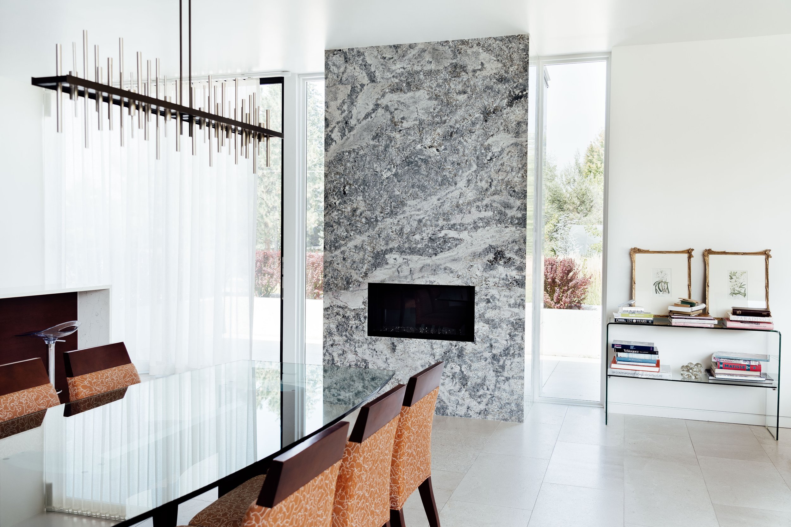
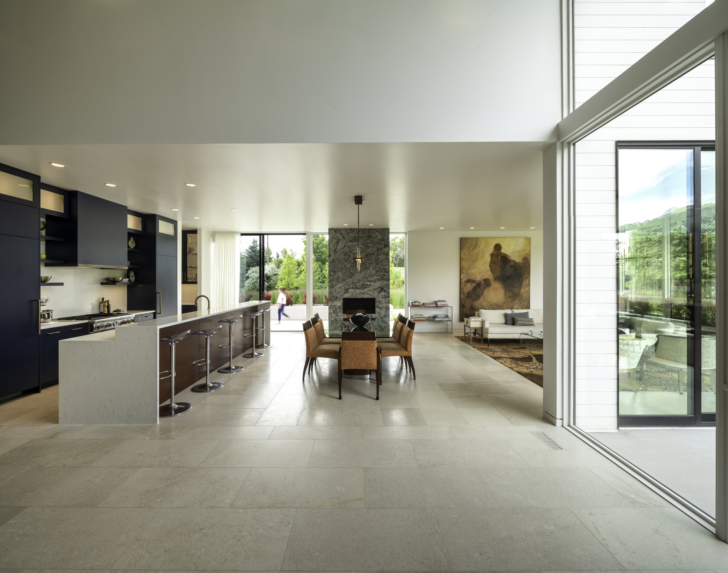
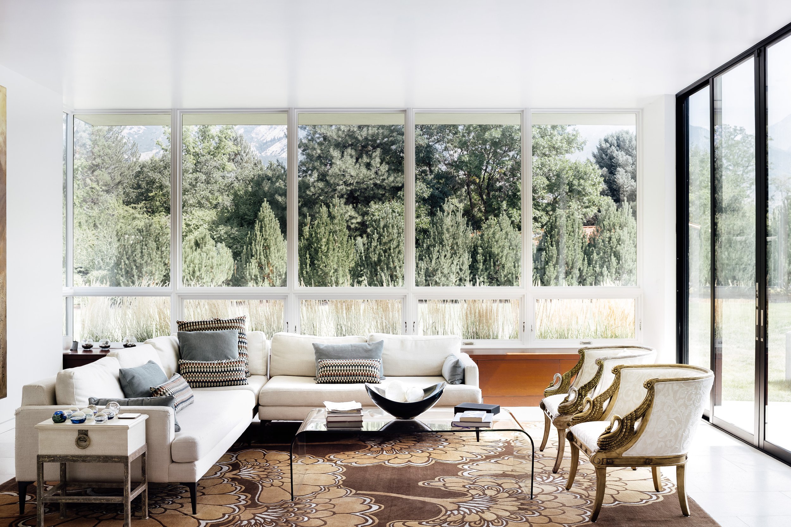
MODERN FARMHOUSE
The residential project, located at the bast of the Wasatch Mountain Range in Utah, was guided by the shifting natural environment of the site marking time through seasonal change. Inspired by tone poems of Sibelius, the design of the home captures the nuances of family life, as well as the context of the dramatic mountain surroundings - both of which continually evolve, yet speak to an element of permanence. The residence was designed for a family of accomplished musicians, and the home features optimal acoustics and provides space for intimate performances, both indoors and outside.
Through the design of key elements of its architecture - the home’s form, materials and window openings - each component has a distinct atmosphere that becomes apparent as one enters and moves through the home. By considering each element, Sparano + Mooney Architecture created a dynamic architectural space with unfolding views and natural light as integral design elements. The entry sequence is one of drama and focus, creating a distinct threshold of light. The entertaining spaces are oriented towards the signature view of Mount Olympus and the Wasatch Mountain Range directly east. The family suites are located on the upper level and the children’s bedrooms and primary suite are joined by a family play area. Outdoor living areas to the north (the Summer Patio) and south (the Winter patio) are accessed from the public volume’s great room. These areas of the home accommodate small concerts that spill out from the music room onto the outdoor areas.
As musicians, the clients wanted to create a home where the public program could function both as living area and a space for small performances. A cathedral-like space was created where the lower volume and the upper volume overlap with a large window that provides a directed view to the mountains as the backdrop. The Music Room was carefully located adjacent to the double-height space and living area so that seating and overflow could be accommodated. Meticulous consideration was given to acoustics and ceiling and wall assemblies were generated to ensure privacy between the Music Room and private bedrooms above. It was important to the client that this space function well for them, but also be available to the music community upon invitation to host events.
This home is comprised of two primary exterior materials: a slate shingle roof and wall, and tongue-and-groove rainscreen wood siding. The slate shingle was carefully chosen for the upper volume for its diversity as a roofing material, as well as its ability to extend vertically and function as the primary wall cladding. The slate is a long-lasting, low-maintenance material that provides a robust finish to the building. The lower portion of the volume is made up of a tongue-and-groove, finger-jointed cedar siding. In lieu of rare and expensive full-length cedar boards, finger-jointed siding utilizes the more plentiful short-cut cedar boards by joining them into longer lengths. This method helps utilize less desirable material and thereby divert material from the waste stream.
Each project undertaken by Sparano + Mooney Architecture is designed to LEED specifications, even if certification is not pursued. Sustainable design strategies therefore included incorporating day-lighting and natural ventilation, the harmonious relationship between building and site, and sustainably-sourced and non-toxic materials and finishes (such as reused, renewable and recycled content, low/zero VOC and low or no toxicity). Improvements in building maintenance through environmental design controls were also employed throughout the design process, and the architects aimed to carefully select and specify locally-sourced and sustainable materials and products whenever possible. Additionally, the project was sited to maximize a passive solar design strategy. Energy modeling was also employed early in the design process, to study the solar path and inform the size and location of openings and overhangs. Radiant heat is incorporated in the floor system to efficiently heat the home. In addition to the passive design strategies, high-efficiency mechanical equipment was employed, heating is provided through a radiant system and a high-efficiency boiler, and energy-efficient appliances and lighting are used throughout the house. Water conservation was achieved through use of water-efficient appliances and plumbing fixtures, limiting impervious hardscaping, site grading and natural irrigation, and incorporating drought-tolerant landscaping. All storm water is retained on-site through the use of gravel sumps and perforated pipes that run through landscaped areas.
Photography by Matt Winquist and Lauren Kerr/Kerri Fukui