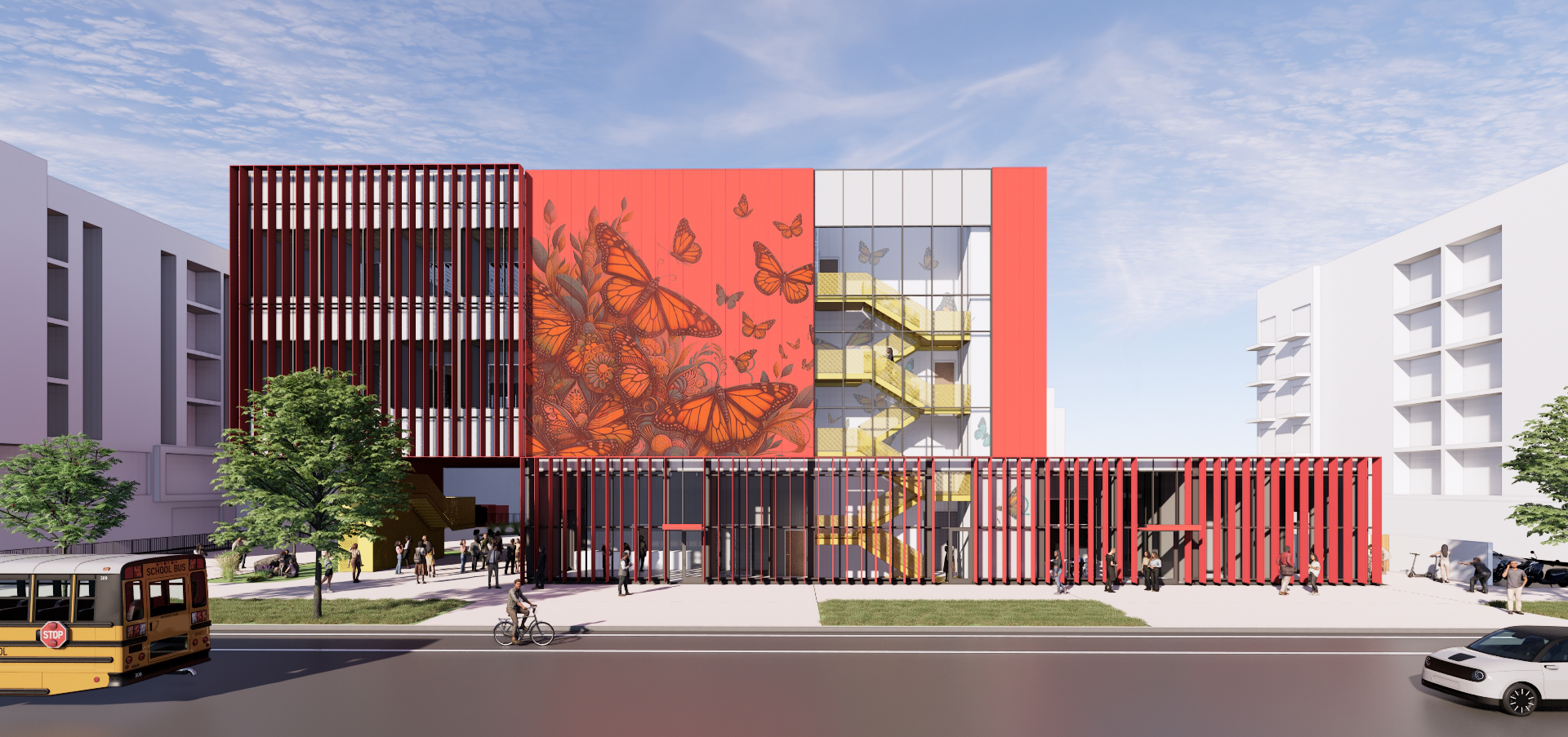
CENTRO CIVICO CULTURAL CENTER
Centro Civico is a proposed 31,000 GSF 4-story building located in downtown Salt Lake City near the historic Rio Grande Depot and Salt Lake City Intermodal Transit Hub, on property owned by the non-profit organization Centro Civico Mexicano (CCM). It was designed as a multi-purpose venue for the Spanish-speaking community in downtown Salt Lake City and the Intermountain region, and will serve as a landmark to help strengthen and encourage cultural connections, education and professional development, and recreation, arts and entertainment with an emphasis on Latin heritage.
Two local non-profits – Centro Civico Mexicano (CCM) and Centro de la Familia (CDLF) – combined their resources to help develop the property west of the city’s downtown core that will serve their constituents and the greater public, while also helping transform the functional and aesthetic profile of this emerging area of the city center. The dynamic programming for Centro Civico necessitated a flexible and multi-functional design that would serve a diverse range of stakeholders and accommodate a variety of events and activities such as festivals, galas and celebrations. The venue will be a space where people of diverse backgrounds, ages and interests can gather to learn about, share and celebrate Hispanic and LatinX culture.
The five main spaces in the new cultural center will include: administrative offices for CCM and CDLF; a gymnasium; a 110-seat black-box theater and flexible performance space with a telescoping seating system; a childcare center; and an event/retail space with a commercial and demonstration kitchen. Additional programming includes a lobby and gallery space, conference rooms, classrooms, staff and visitor lounges, and open-plan work areas. Given the complexity of the program and various functions Centro Civico is to serve, our main focus was to foster cooperation between the two clients via the spaces they would share, and to promote civic engagement, social cohesion and mutual respect through inclusive architectural solutions.