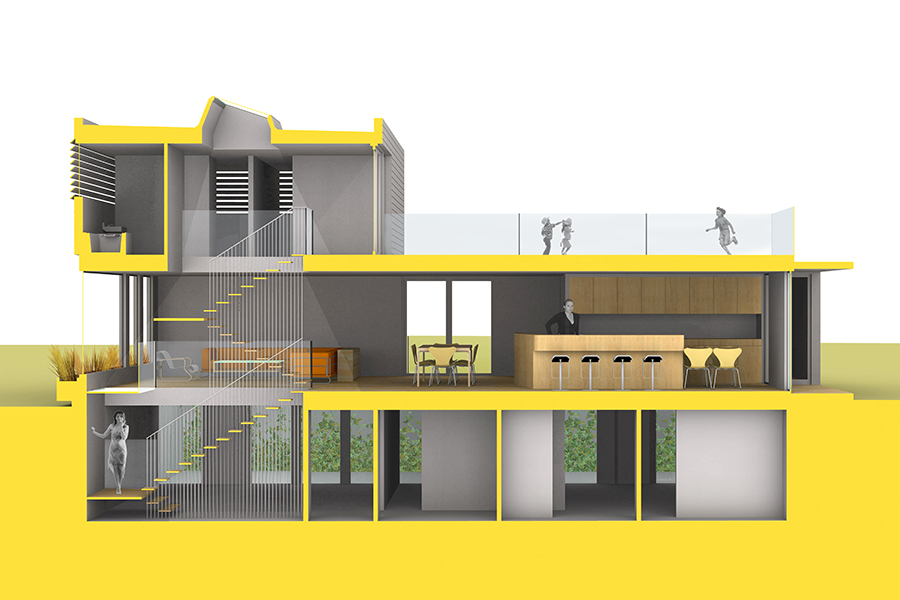
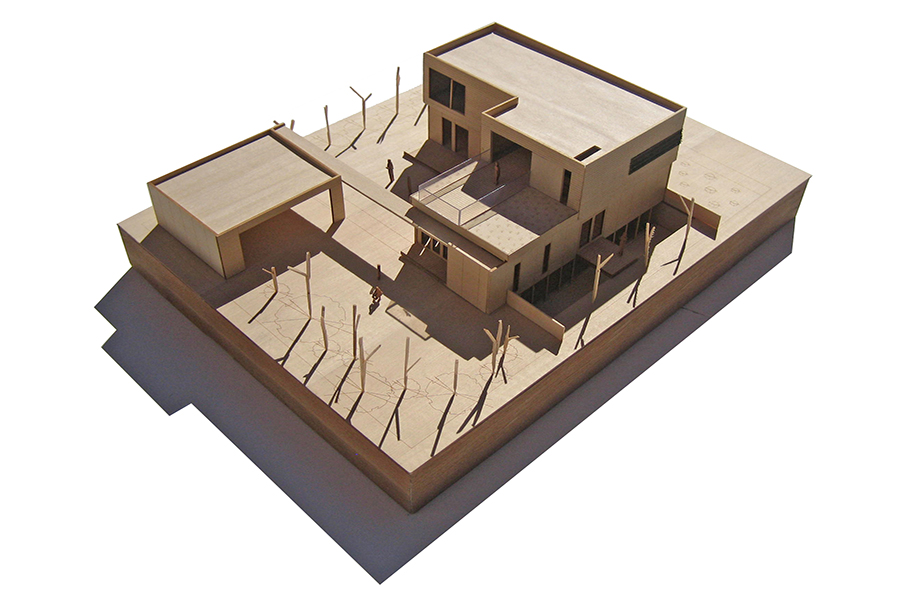
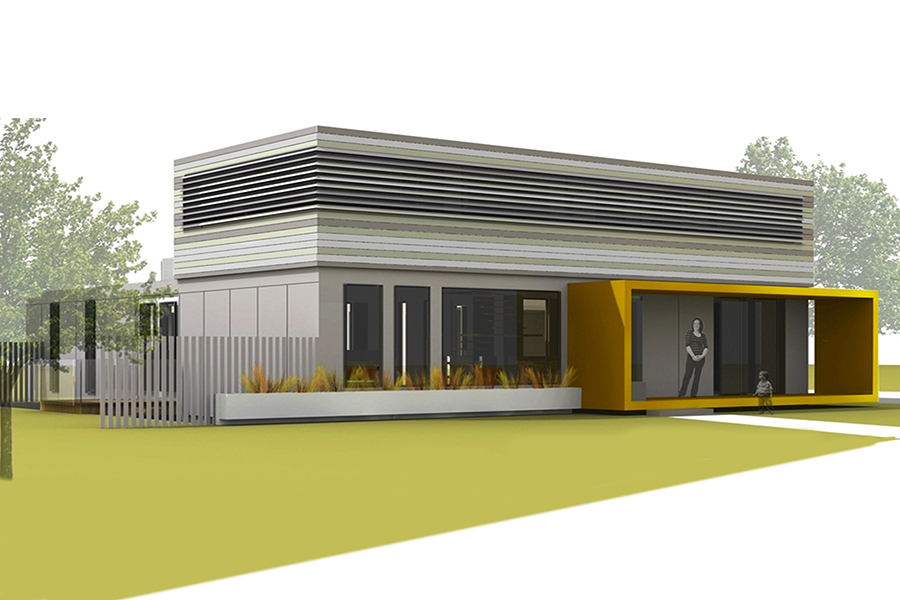
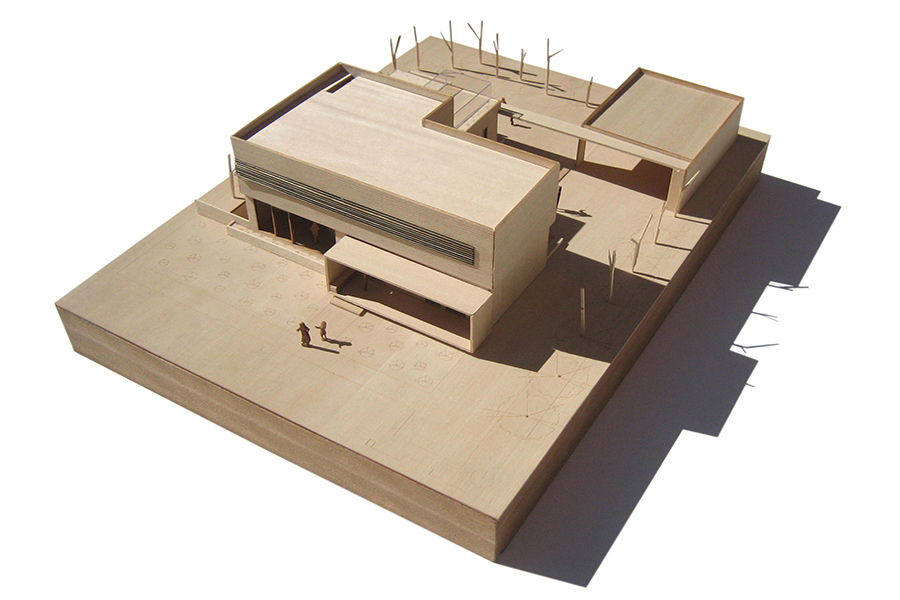
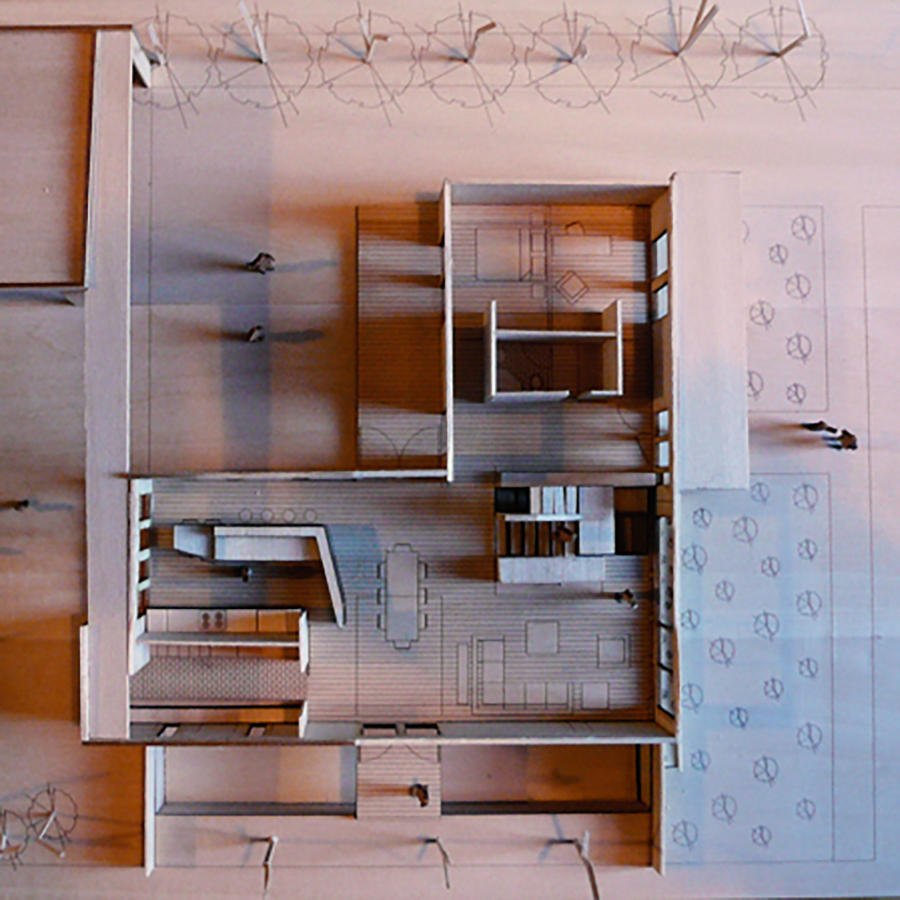
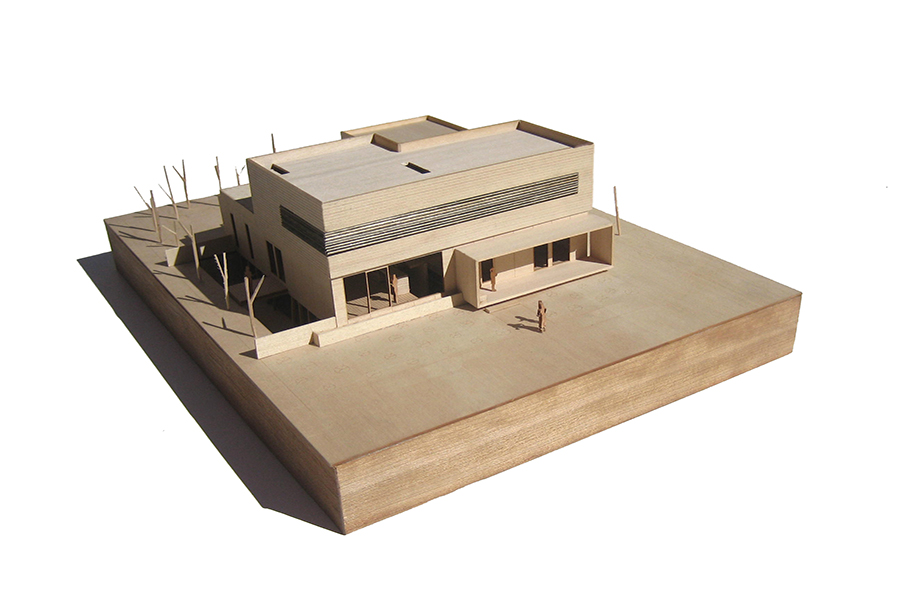
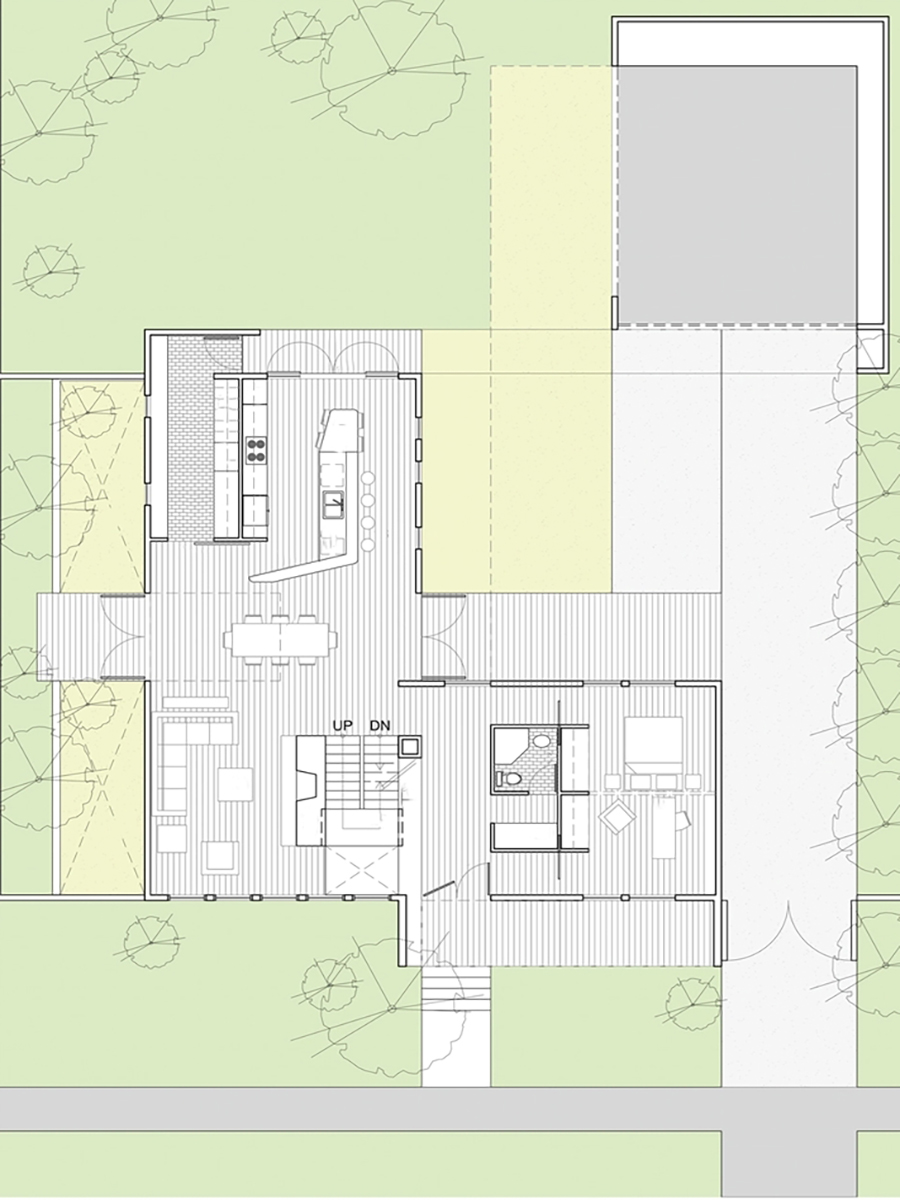
DAYBREAK RESIDENCE
This house was produced in a collaboration among Sparano + Mooney Architecture, a home builder and the land developer to meet the goal of providing a new vision for a modern family home within a production home environment. The contemporary residential design, inspired by women and their families, was generated from the input of a series of focus groups organized to explore what families want and need to enhance domestic life. A major theme emerging from the group sessions emphasized the overwhelming desire to organize the chaos characteristic of contemporary family life. The women were looking for multi-use flexible spaces and a modern house that could adapt to changes that naturally occur over time within their families.
The architecture accommodates broad sight-lines for an expanded cone of vision. For example, while preparing a meal homeowners could entertain guests, and at the same time keep track of children playing in the yard or gaming indoors. The hearth of this modern home is the kitchen, designed to help family members connect as they multi-task. Interconnectedness to the environment was folded into the design throughout the home in a series of outdoor rooms including: patios and play areas, outdoor dining areas, a cutting garden for cooking and decorating, the front porch, and a vegetated roof deck. This energy-efficient and sustainable house was designed by Sparano + Mooney Architecture to achieve LEED certification and has earned a design award for cutting-edge conceptual residential design.