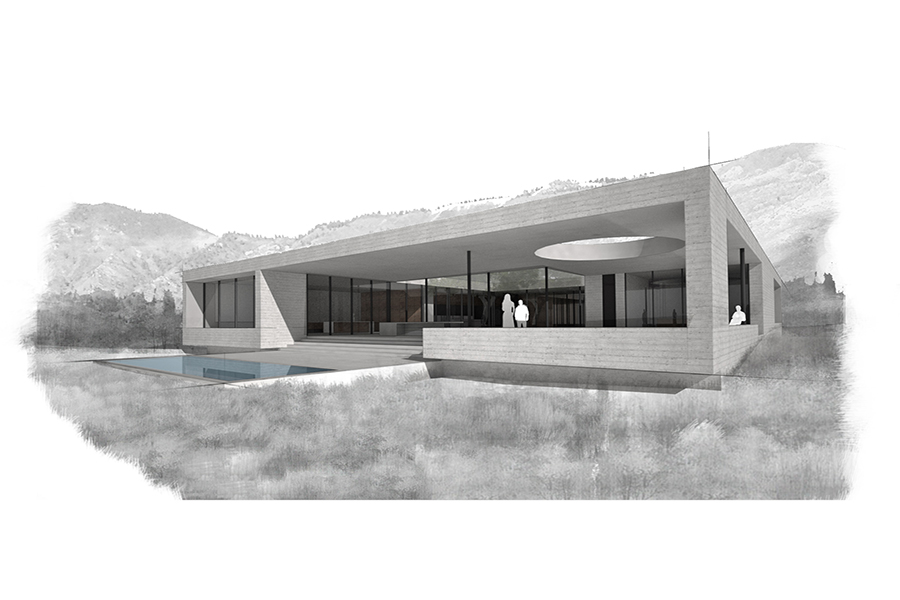
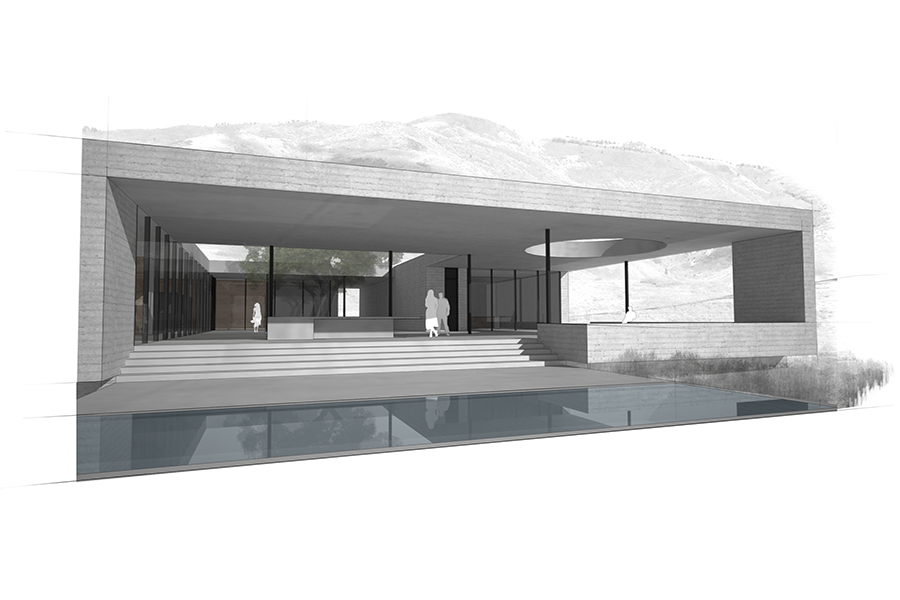
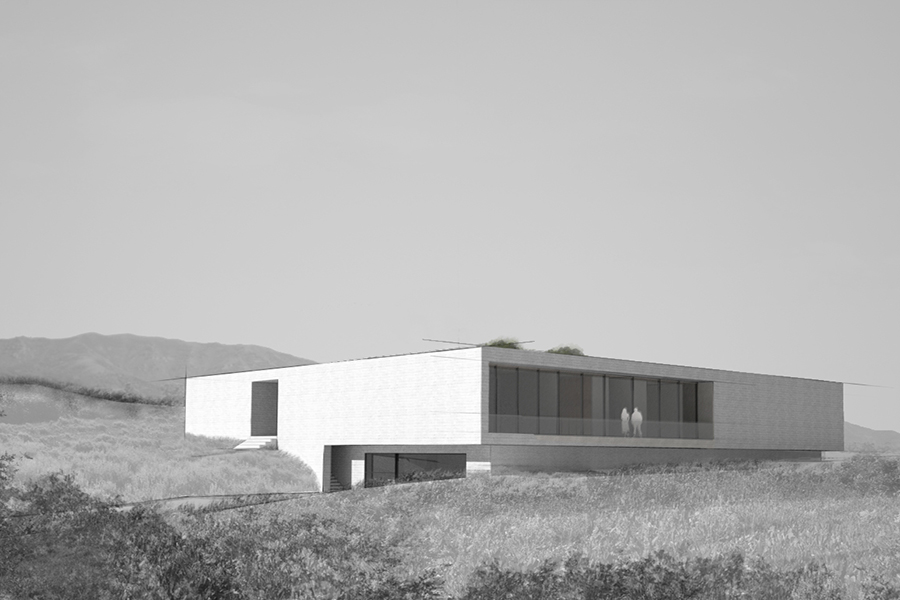
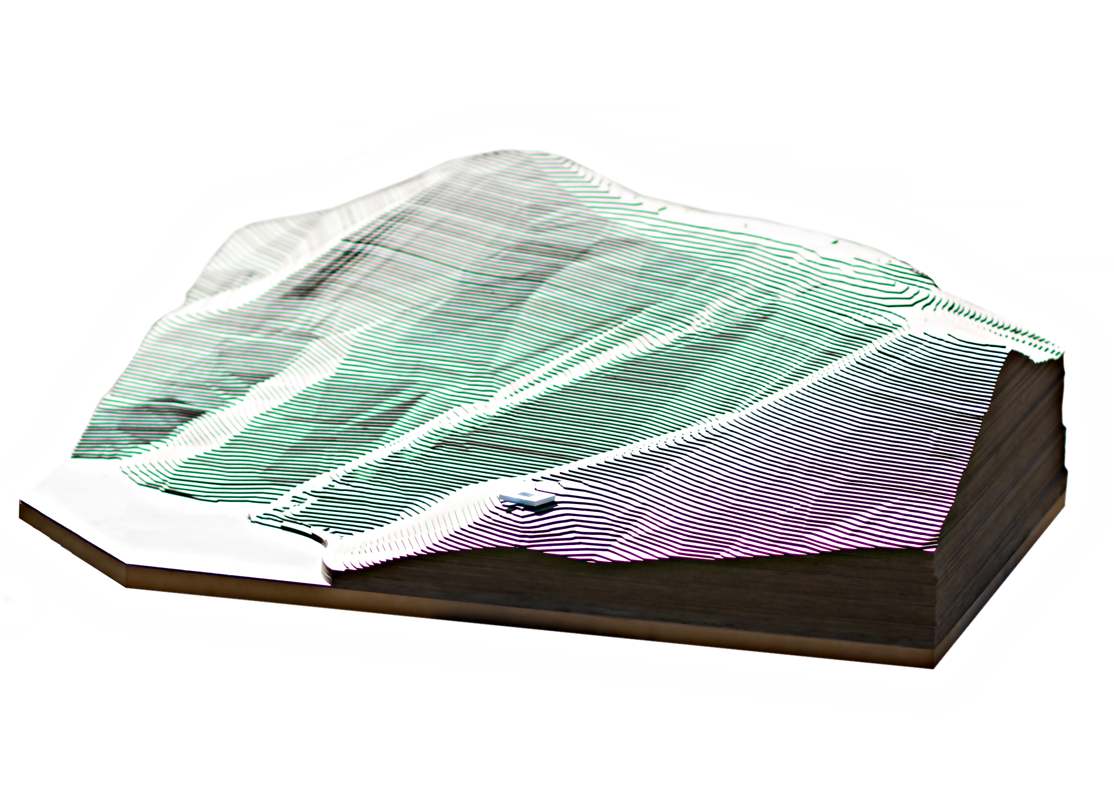
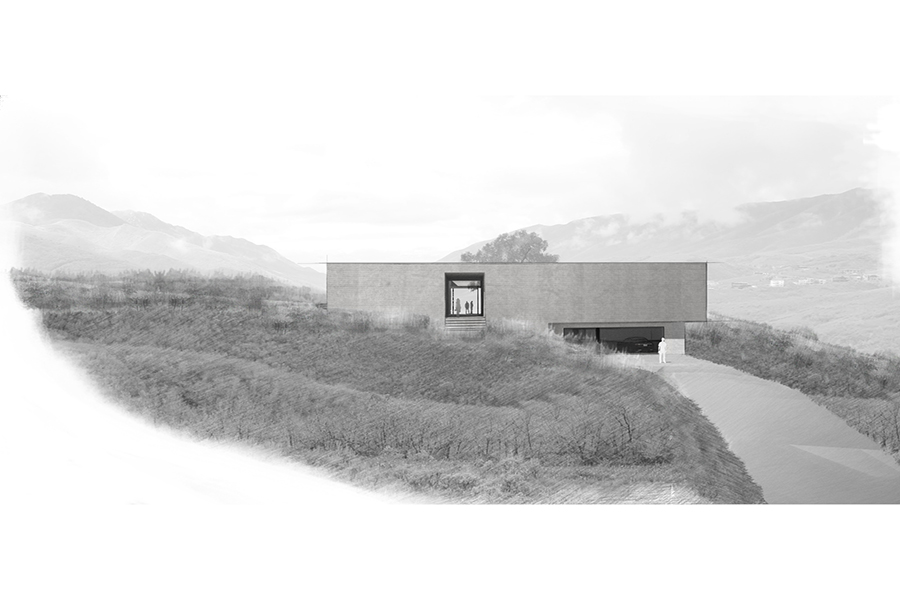
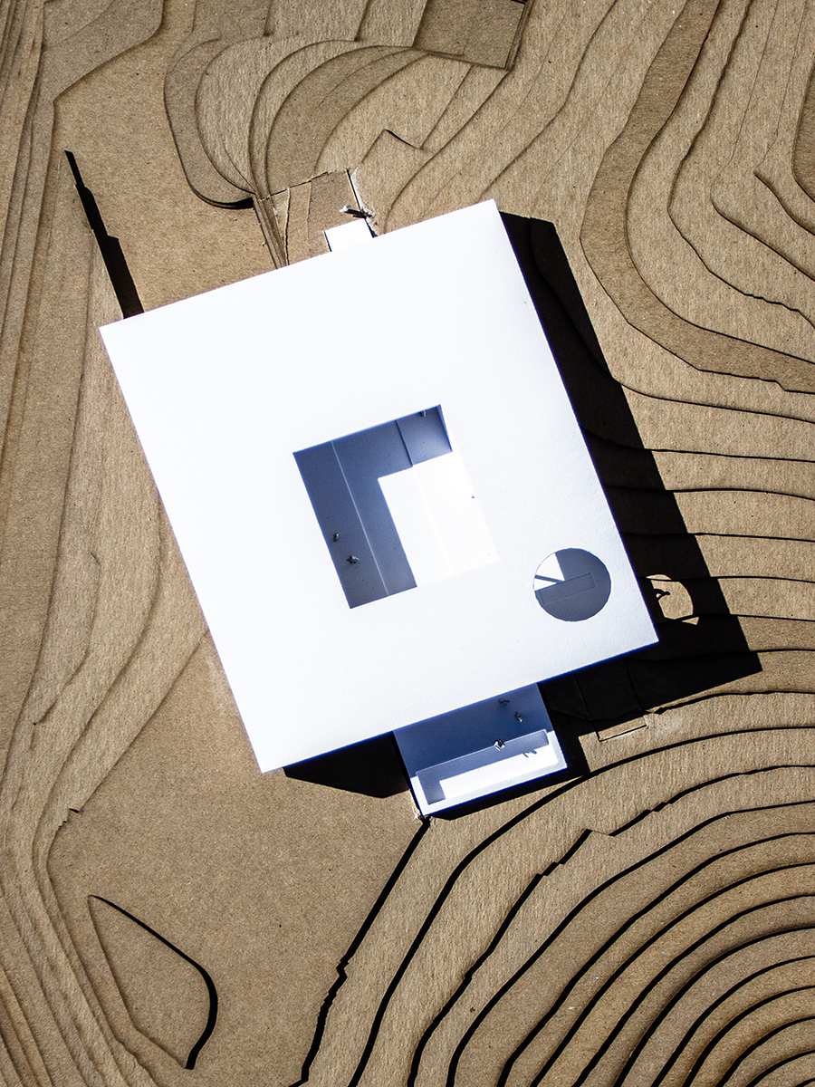
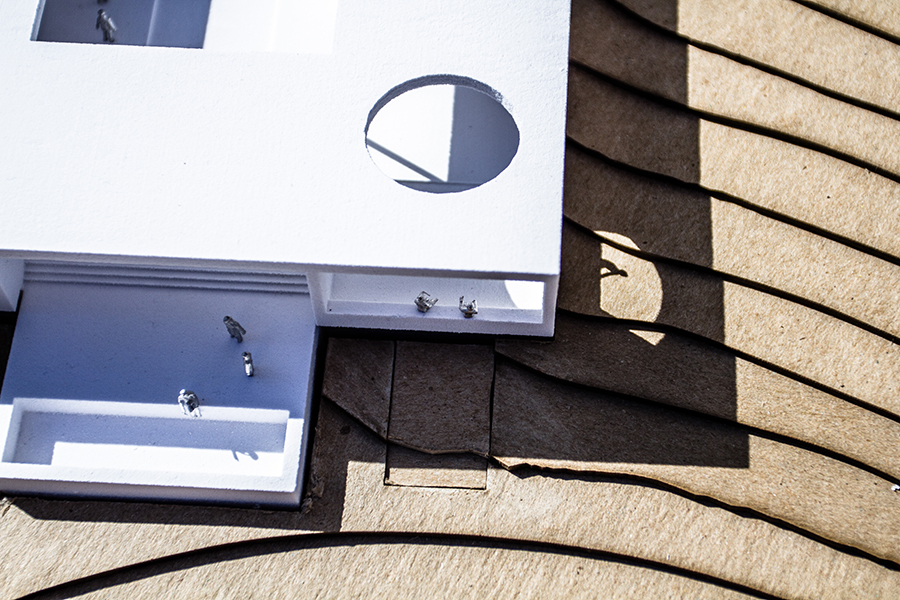
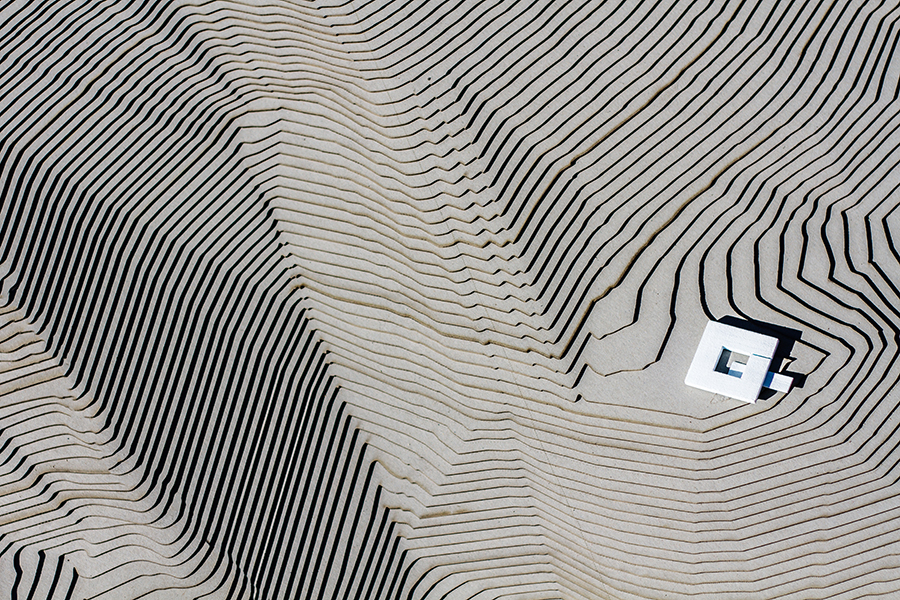
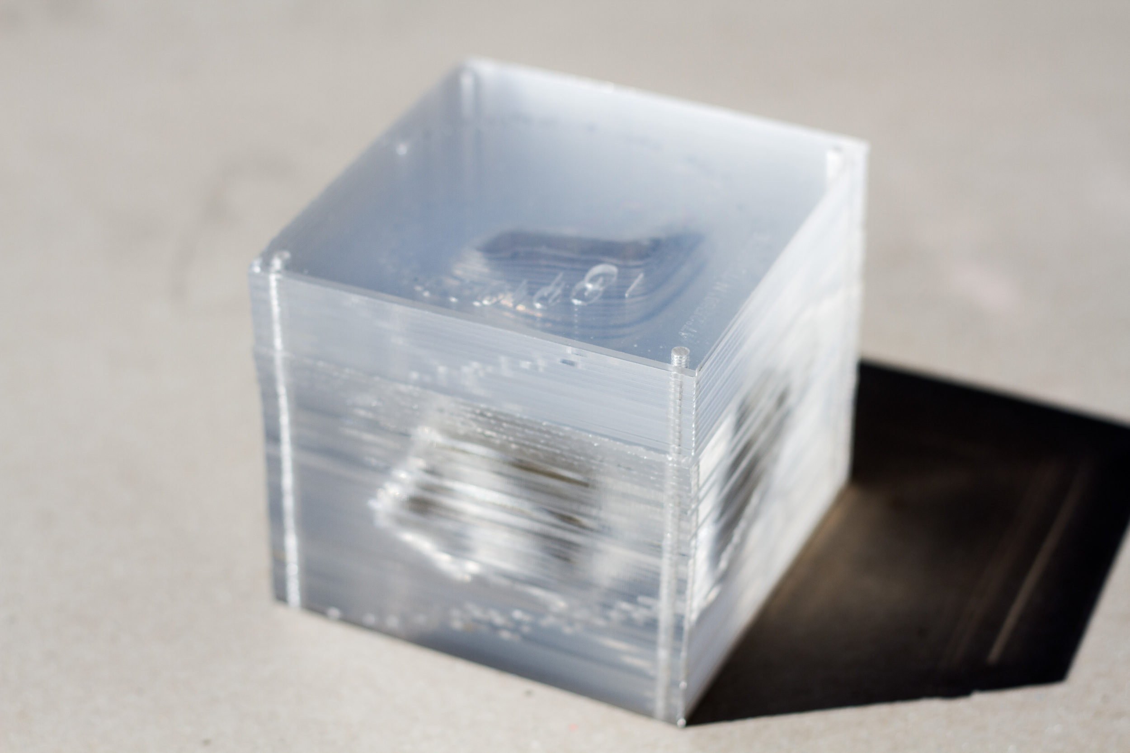
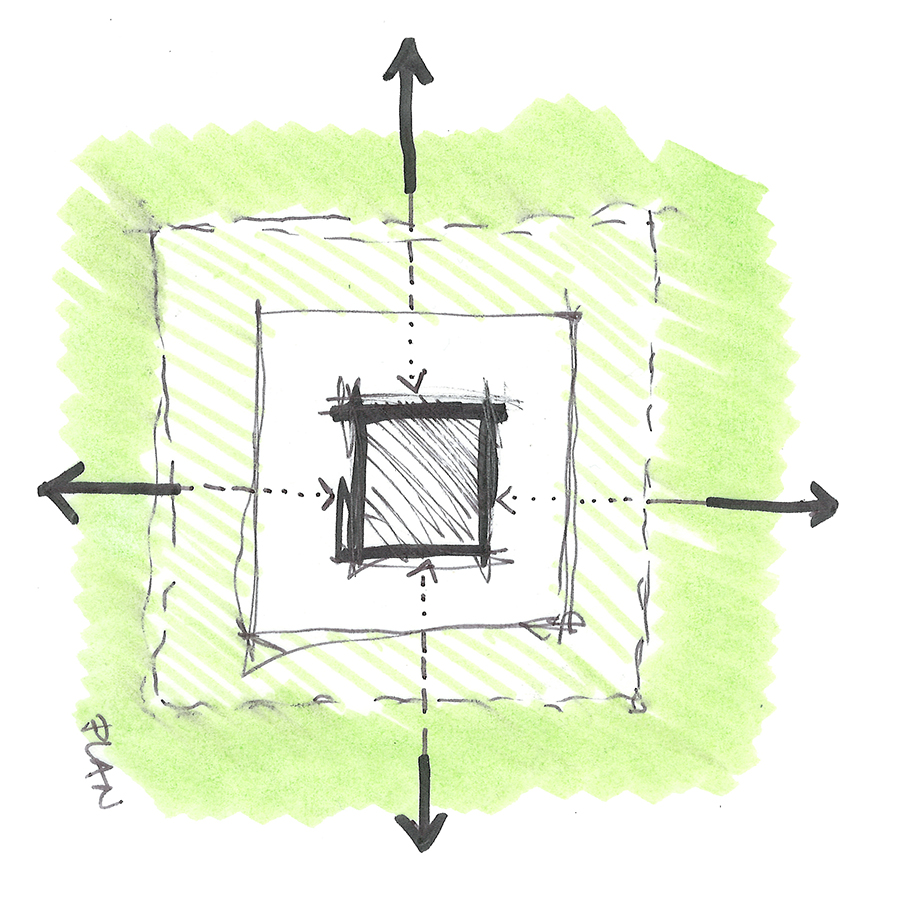
glashausen
The glashausen project is located near Salt Lake City, Utah, on an expansive canyon site with a steep ridgeline covered with gambel oak, sage, and native grasses. The glass and concrete volumes of the architecture integrate into the surrounding landscape, providing a modern family retreat away from the chaos and hyper-speed of global life. The residence redefines responsible development upon the threshold of urban and pristine, and offers an escape for this family to dwell in the natural surroundings of the mountain site with minimal disturbance to the existing ecosystems.
The interior and exterior spaces are connected visually, and the architecture’s spatial quality is achieved through well-considered forms, scale, materials and details. The main house, guesthouse, and courtyard connect under a singular roof structure linking these programmatic elements. Spectacular views of the canyon are provided from the public spaces, courtyard and pool deck. The design process included a master planning effort of the 120-acre site with zones for public, semi-public, and private experiences and incorporates areas for wildlife viewing and protection. The house is targeting LEED Platinum certification and NetZero energy consumption.